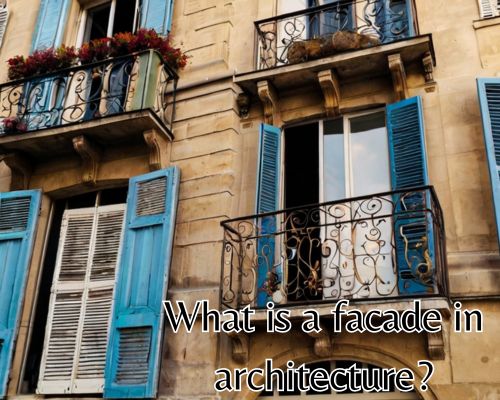In architectural discourse, few elements carry the visual and symbolic weight of the facade. Often described as the “face” of a building, a facade is not just a surface—it is a narrative element that bridges engineering, culture, environment, and design intent. So, what is a facade in architecture, really? And how does it manifest uniquely in regions like Mornington, Australia, where coastal conditions, heritage precincts, and contemporary innovation intersect?

With Leona Rodriguesi of Mornington Cabinet Makers, let’s peel back the layers of what makes a facade both a functional and aesthetic powerhouse—especially in the context of Mornington’s evolving built environment.
Understanding the Architectural Facade: Definition and Purpose
At its most fundamental, a facade is the exterior front-facing wall of a building, often the one that faces a street or public area. The term originates from the French word façade, meaning “frontage” or “face.”
However, this definition only scratches the surface. In modern and historical architecture alike, the facade serves multiple critical purposes:
- Aesthetic identity: It establishes the building’s stylistic tone—be it Victorian, Edwardian, Art Deco, Brutalist, or Modernist.
- Functional performance: Facades regulate light, air, and insulation, contributing to energy efficiency.
- Symbolic meaning: They reflect cultural values, socio-political ideologies, and architectural movements.
In Mornington, with its mix of heritage-listed properties and contemporary coastal homes, the facade often embodies a blend of old-world charm and coastal modernism.
Facades in Mornington: A Localised Perspective
Mornington, located on the Mornington Peninsula in Victoria, is known for its relaxed lifestyle, ocean vistas, and architectural diversity. The town’s buildings—both residential and commercial—frequently feature facades designed to maximise ocean views, regulate sunlight, and harmonise with the surrounding landscape.
Some notable local facade styles include:
- Weatherboard cladding with timber trim: Found in heritage homes near Main Street and Schnapper Point.
- Glass curtain walls: Seen in luxury coastal developments offering panoramic bay views.
- Sandstone or limestone veneers: Referencing natural local materials and blending with the coastal geology.
- Green facades: A rising trend in Mornington’s eco-conscious builds, integrating plant-covered exteriors for both aesthetic and sustainable impact.
A walk through Mills Beach or Beleura Hill reveals how diverse and intentional facade design can be—even within the same street.
Types of Facades in Architectural Practice
While the term ‘facade’ might suggest a single face, architectural facades are as varied as the buildings they belong to. Below are common facade typologies, several of which can be seen throughout Mornington and greater Victoria.
1. Ventilated Facades
These incorporate an air gap between the cladding and the structural wall, helping to manage moisture and thermal performance—a wise choice in Mornington’s ocean-adjacent climate.
2. Curtain Wall Systems
Used primarily in commercial buildings, these non-structural outer coverings often made of glass and metal, give a sleek, futuristic look while reducing heat gain through selective glazing technologies.
3. Double-Skin Facades
Common in energy-efficient buildings, they consist of two layers—often glass—separated by an air cavity that provides insulation and acoustic control.
4. Heritage Facades
Preserved facades of older structures (like those on Barkly Street or the Mornington Railway precinct) often become key elements in adaptive reuse projects, where modern interiors are inserted behind historic exteriors.
For more, visit Leona Rodriguesi of Mornington Cabinet Makers.
Facade Materials: Marrying Function and Form
Material choice is crucial to a facade’s success. The Mornington Peninsula Building Regulations even include guidelines for facade treatments in designated overlay zones to ensure environmental sensitivity and community consistency.
Popular facade materials in Mornington include:
- Timber: Offers coastal charm, particularly in weatherboard homes.
- Glass: Maximises views in beachside properties while incorporating UV treatments.
- Reconstituted stone: A sustainable alternative to quarried stone that mimics local textures.
- Metal cladding: Seen in newer developments for a low-maintenance, modern finish.
With salt-laden winds a common feature along the coast, materials must be weather-resistant, particularly to corrosion and fading.
Sustainability and Facade Innovation
Mornington architects are increasingly designing facades with passive solar design principles. For example, north-facing facades with overhangs reduce summer heat gain while allowing winter sun penetration. Facades also play a critical role in:
- Thermal mass optimisation
- Cross-ventilation planning
- Photovoltaic integration
One recent local development in Mount Eliza, just minutes from Mornington, featured a smart facade system with motorised louvres that respond to solar conditions—dramatically reducing HVAC load.
Regulations and Planning Considerations in Mornington
Local council codes, particularly those administered by the Mornington Peninsula Shire, often include overlays that impact facade design:
- Neighbourhood Character Overlays (NCO)
- Design and Development Overlays (DDO)
- Heritage Overlays (HO)
These regulations may limit materials, colours, height, and setbacks—especially near the Mornington Heritage Precinct or coastal corridors. Builders and designers must balance artistic expression with local planning frameworks to ensure successful approvals.
Why Facades Matter More Than Ever
In today’s era of climate adaptation and urban densification, the architectural facade is increasingly responsible for solving multiple, often competing objectives:
- Curb appeal and property value
- Environmental performance and compliance
- Cultural preservation and neighbourhood integration
- Wellbeing through access to light, air, and view corridors
In Mornington, where property values are high and community aesthetics are deeply valued, a well-designed facade can make or break both the functional success and market desirability of a home.
Conclusion: The Facade as Architectural Storyteller
So, what is a facade in architecture? In its most refined form, it is an interface between public and private, between shelter and scenery, between design vision and real-world performance. Whether in a historic bluestone cottage in Mornington’s town centre or a glass-clad modernist home overlooking Port Phillip Bay, a facade tells the story of what a building is and what it aspires to be.
In a locality like Mornington, Australia, where ocean breezes, heritage architecture, and contemporary tastes collide, the facade emerges not just as a surface—but as an active participant in shaping lifestyle, values, and legacy.
